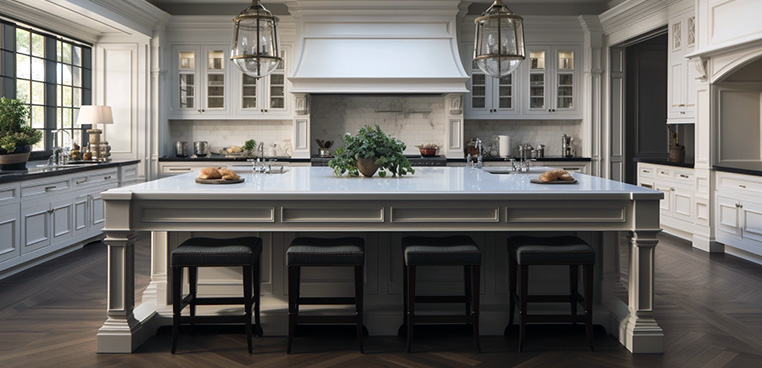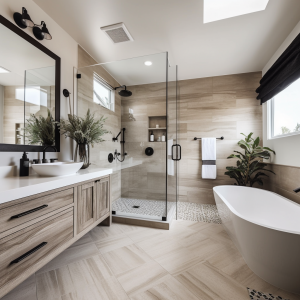
Kitchen and Bath Remodeling: From Concept to Completion
 If you’re considering remodeling your outdated, dysfunctional or visually unappealing kitchen or bathroom, understanding the full process that turns initial ideas into finished reality is invaluable. This comprehensive guide covers each step involved in kitchen and bath remodeling projects from developing the concept through final completion. Knowing what to expect removes surprises and enables smooth coordination between you and your contractor.
If you’re considering remodeling your outdated, dysfunctional or visually unappealing kitchen or bathroom, understanding the full process that turns initial ideas into finished reality is invaluable. This comprehensive guide covers each step involved in kitchen and bath remodeling projects from developing the concept through final completion. Knowing what to expect removes surprises and enables smooth coordination between you and your contractor.
Defining the Vision and Concept
Every remodeling project begins with ideas. To transform notions into plans requires defining:
- Primary goals – What functional or aesthetic issues exist to resolve? Prioritize must-haves.
- Budget – Create a realistic budget based on goals. Understand how much financing is available.
- Style – Articulate the look you hope to achieve – modern, traditional, contemporary etc. Gather inspirational photos.
- Scope – Will this involve a full gut renovation or smaller scale updates to key elements?
- Timeline – How soon would you like the remodel completed? How flexible is your schedule? Are there potential delays?
Sharing these details with contractors right away allows them to formulate designs and quotes catered to your particular project.
Hiring the Right Remodeling Contractor
Selecting the right general contractor is one of the most important upfront decisions. Look for:
- A local contractor with 5+ years specializing in kitchen and bath projects similar to yours. Check online reviews.
- Certifications like Certified Kitchen & Bath Remodeler (CKBR) which signals extensive expertise.
- A portfolio showing beautiful completed work in your desired style.
- A personable team open to collaborating with you to realize your vision.
- Thorough proposal outlining scope of work, projected costs, timelines, warranty and payment terms.
Take time to vet and interview multiple contractors before deciding on the best fit.
Developing the Detailed Design
With a contractor on board, the design process begins in earnest:
- Initial measurements get taken of existing space to identify constraints and opportunities.
- Contractor or designer reviews goals, lifestyle needs, desired aesthetics to conceptualize optimal layouts, selections and features.
- Initial computer-generated 3D renderings get created for you to visually review the proposed design. Refine as needed.
- Material options like cabinetry, countertops, tile and plumbing fixtures get presented for selection. Coordinate into cohesive style.
- Lighting plans specify fixture types, locations, switches based on how space is used.
- Contractor provides final detailed drawings for permitting, ordering, and construction.
Iterative collaboration results in a design catering to your unique wants and needs.
Permitting
With finalized drawings, your contractor applies for required local construction permits:
- Permits required depend on scope e.g., plumbing, electrical, structural
- Timeframe to receive permits depends on jurisdiction but often 1-4 weeks
- Contractor handles permit paperwork, plan submission, liaising with inspectors
- You may need to provide project approval if owner of the property
- Signed permits legally allowing work get posted onsite
Though permits add a step, they ensure compliance with local codes and safety standards.
Scheduling the Work
With permits approved, scheduling begins:
- Contractor develops a detailed project schedule laying out the sequence of work phases, tradespeople needed, inspection timing, material delivery dates.
- Schedule is discussed with you to align with availability, respond to questions, and establish periodic check-in points.
- Time estimates get provided for project duration and each milestone. Reasonable contingencies are added.
- You provide contractor access and coordination if temporary power, plumbing or facilities are needed during work.
Careful scheduling minimizes disruption and ensures efficient project momentum.
Material Selection and Procurement
Material selection is exciting but requires decisiveness:
- Review options like cabinetry, countertops, fixtures, appliances, tile and make final selections within designated timeframes.
- Communicate selections to contractor and provide any required deposits to enable orders.
- Understand lead times associated with orders. Custom pieces involve longer fabrication timelines.
- Be flexible if certain preferred items are unexpectedly unavailable and substitutions are required.
You make design choices while the contractor handles procurement details and timely delivery.
Demolition and Preparation
Before new construction, the tear out process begins:
- Contractor prepares the jobsite by laying protective floor coverings, tarps, sealing doorways.
- Utilities like water lines and gas to appliances get properly shut off and disconnected.
- Old cabinetry, counters, fixtures, flooring, and wall materials get demolished and removed.
- Debris get cleared leaving a blank slate for new work.
Demolition is messy but your contractor will contain dust and damage.
Rough-In and Installation Phase
Major construction work defining the new space now takes place:
- Plumbers handle rough-in work needed for new sinks, showers and appliances. New pipes and drains get run as needed.
- Electricians complete necessary wiring, conduit, boxes to support new lighting, fans, and switches.
- Framing carpenters build out any new walls, soffits, or remodeling of structural elements.
- Insulation, drywall, and mudding or sub-flooring gets completed as relevant to enclose the space.
- Cabinets, vanities, and new flooring materials get installed once elements above are completed.
The new kitchen or bath layout takes shape in this key phase.
Inspections
At certain milestones, your contractor pauses for mandated inspections:
- Rough-in plumbing, electrical, and framing work require inspection before concealment
- Your contractor schedules inspections with notice adequate for inspectors to arrive
- Work stops until inspectors evaluate compliance to approved plans and codes
- Your contractor remedies any deficiencies and obtains approvals before proceeding
Passed inspections provide assurance of safety and adherence to local building codes.
Finish Details and Trim Work
Finishing touches create the completed aesthetic:
- New countertops get fabricated and installed precisely
- Backsplashes made of tile or other materials get added
- New lighting fixtures, sinks, faucets and accessories get installed and wired
- Painting and touch-ups take place for walls, trim, ceilings
- Flooring transitions between rooms get trimmed out neatly
- Baseboards, casings, moldings finished
Meticulous care with finish work elevates quality and polish.
The Final Walkthrough and Punch List
As work nears completion, the final jobsite walkthrough assessing required corrections occurs:
- Contractor and owner do a thorough final inspection looking for any deficiencies
- Any minor remaining touch-ups like paint fixes or adjusting cabinet doors get noted
- Contractor generates a master punch list itemizing these last items
- Timeline gets discussed for addressing punch list items
- Review warranties and maintenance needs for materials like grout and engineered stone.
The punch list ensures every last detail gets completed to your expectations.
Project Closeout and Final Payment
To officially close out the project:
- Contractor completes all punch list items timely as defined during walk through.
- Once satisfied, you sign completion certificates and release final payment minus agreed holdback amount.
- Contractor provides lien waivers from subcontractors proving they’ve been paid.
- Required permitting inspections get performed for occupancy authorization.
- Contractor follows up on warranty claims that emerge during designated periods post-project.
- You complete final review of work on contractor review platforms. Refer friends!
Sign-off and release of final payment concludes the project on a positive note.
Implementing Finishing Touches
With major work completed, shift focus to the finishing touches:
- Add any artwork, decorative mirrors, accent lighting and accessories selected
- Unpack dishes, cookware, and Zeitgeist’s and stock cabinets and drawers
- Set up technology like smart displays, wireless music, and digital controls
- Clean all surfaces thoroughly
- Have a housewarming party to show off the dramatic new space!
Personalizing provides the final sense of ownership and celebration for years of enjoyment ahead.
Summary
By understanding the full scope of steps, the remodeling process feels systematic rather than uncertain. With attentive coordination among designers, contractors, tradespeople, inspectors, and yourself at milestone communications, the project progresses smoothly from initial ideas to a functional dream space reflecting your unique style.
